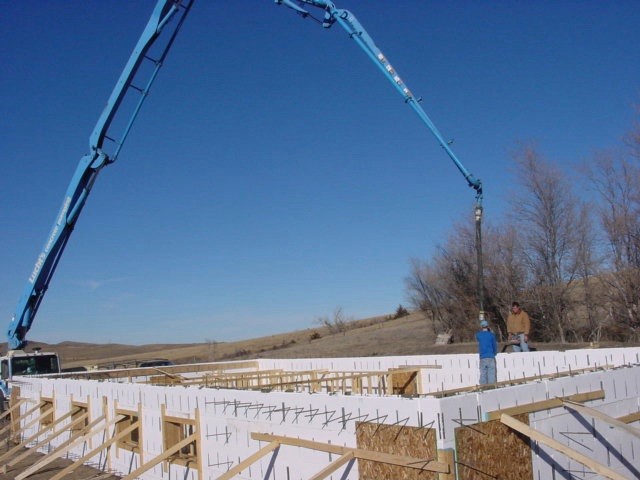
Page 2

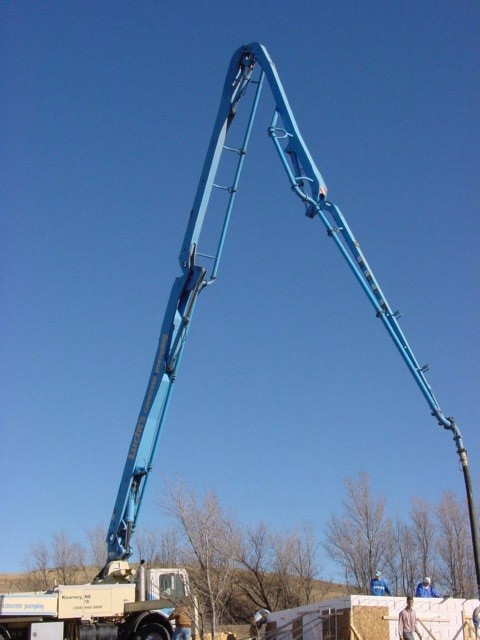
The big day on January 4th, 2003, came when the BIG concrete pumper truck arrived. The truck poured a wet concrete mix down into the six inch hollow space inside the forms. The pour went well and really fast.
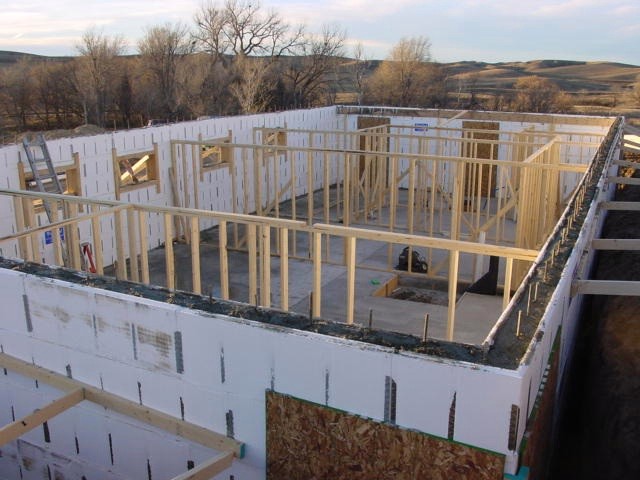
Here you can see the basement walls a few minutes after being poured.
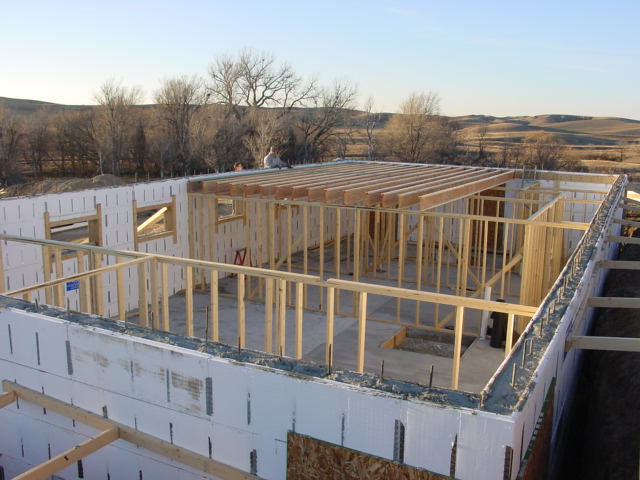
Next came the floor joists. We used 12 inch I-beam joists spaced on 16-inch centers.
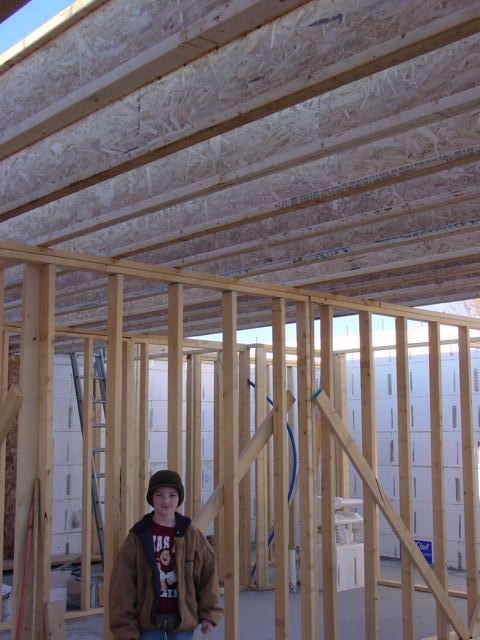
Here's Tim standing in the basement bathroom!
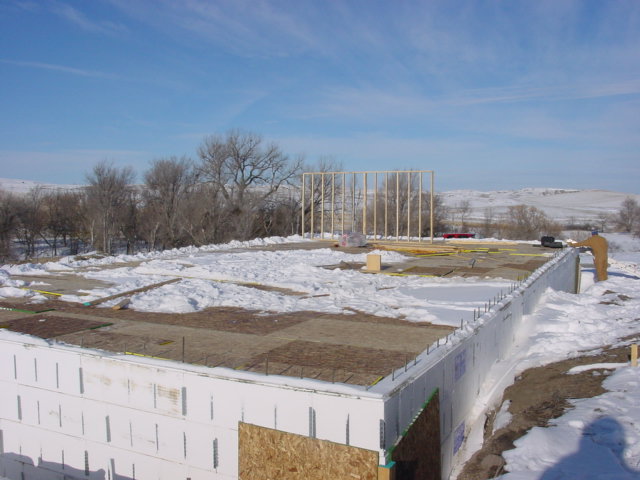
In this photo you can see the 7/8 inch OSB laid down over the floor joists to make the floor of the main level. We've just started framing up the interior walls on the main floor to serve as bracing for the Polysteel forms.
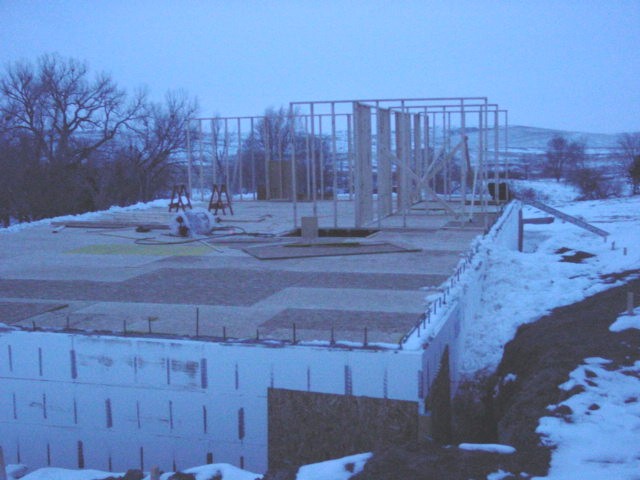
More of the main floor walls are now in place and we'll start stacking more forms soon.
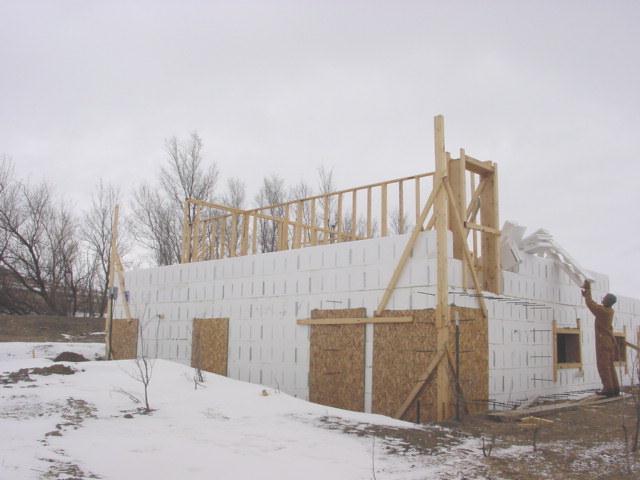
Here you can see we've starting stacking new forms on the main floor. The doorway you see is the entrance to our mudroom.
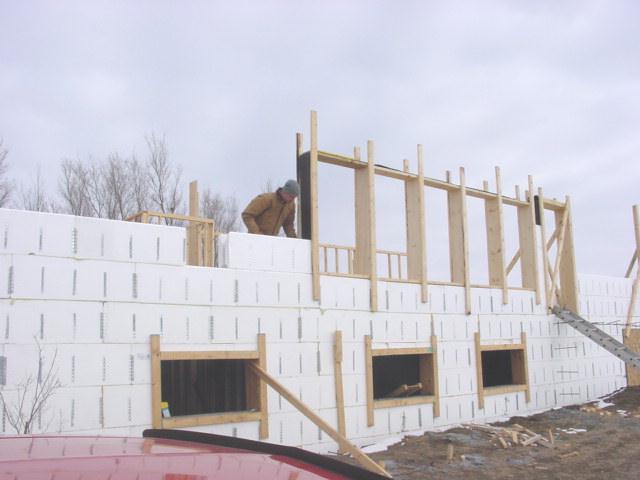
This shows the bank of large windows across the front of the house as well as the basement windows below.
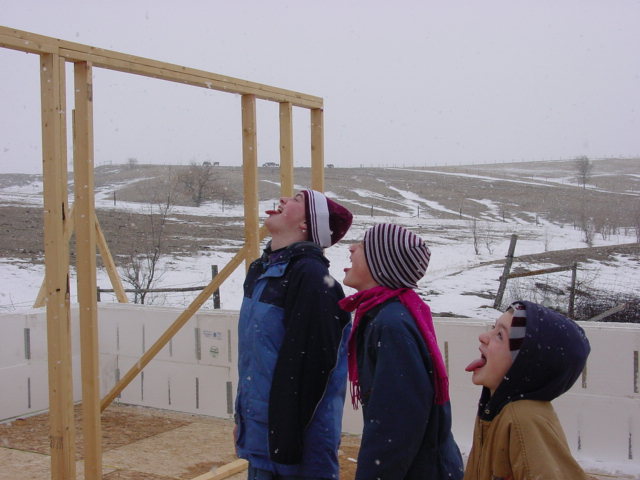
Snowflakes can taste pretty good!

Eventually we had another seven courses of forms in place and were ready for the second pour of concrete. Fewer helpers showed up on this pour so I learned a lot more about pouring concrete this time!
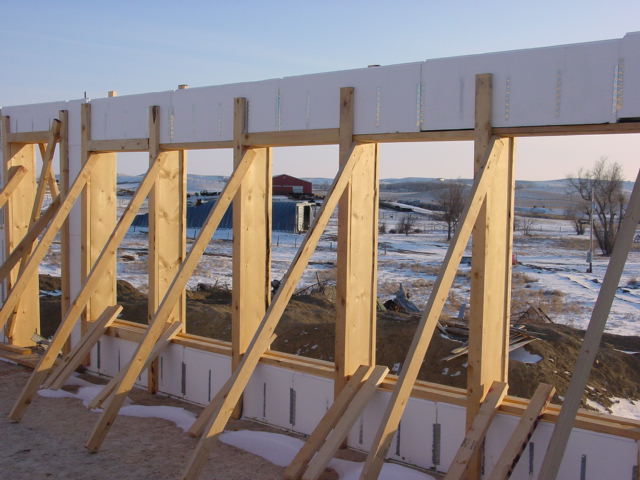
This photo shows the bracing we did to keep the walls plumb during the concrete pour.
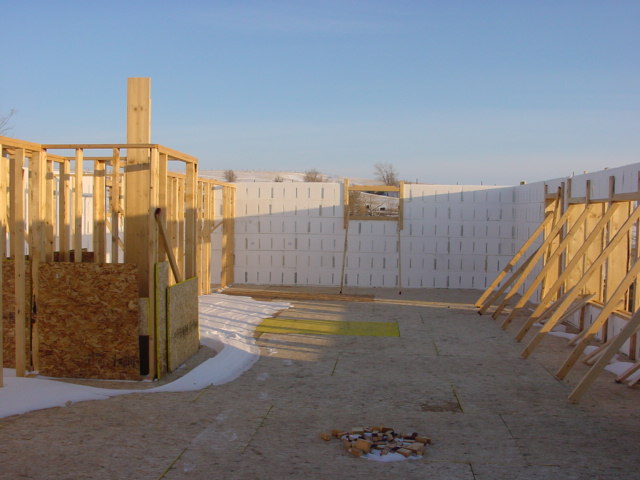
This view is looking across through the dining room towards the living room. On the left you can see the elevator shaft.
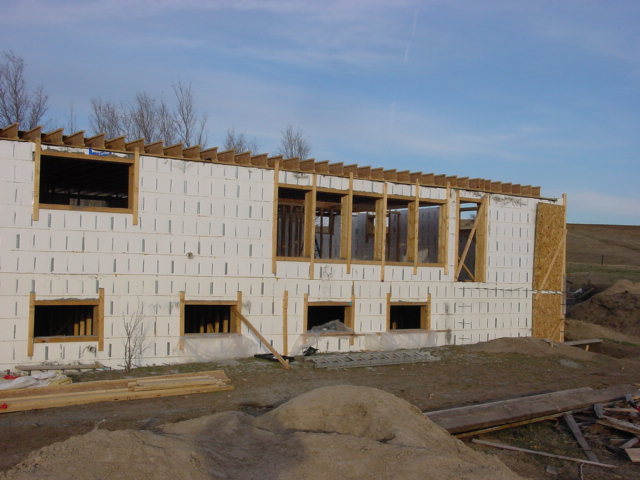
The second pour has taken place now and the next layer of floor joists are in place. The large upper window on the left is the window above our kitchen sink.
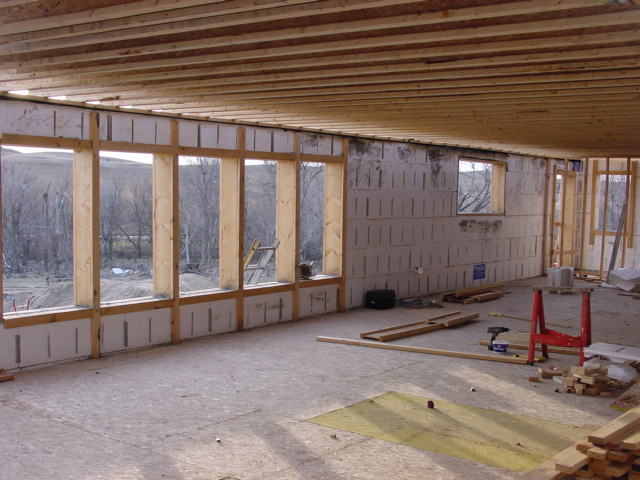
This the inside view looking out. The kitchen window is to your right.